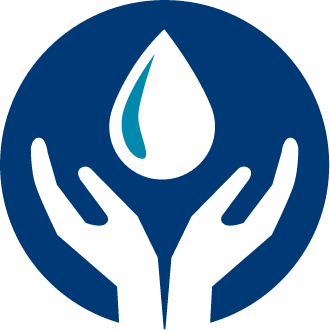
The Central Wastewater Treatment Plan (CWWTP) Optimization Project increased wet-weather capacity by approximately 100 MGD and upgraded the existing facility to address existing operational issues and processes. LDA Engineering was the lead engineer for the design of a new 84-inch secondary effluent conveyance, plant water evaluation, modeling and design, permitting coordination and all site civil design.
The scope of the design for the new 84-inch South Secondary Effluent Conveyance consisted of constructing a new conduit underneath an existing railroad crossing to transport all south secondary effluent flow from to the new UV facility while minimizing the impact to the existing composting facility. This project included a new cast-in-place junction structure, permitted crossing of an 8-inch high pressure Colonial gas pipeline, stormwater modifications and electrical duct banks. The final design was a dig-and-lay installation of welded spiral wound steel pipe, including tunneling method of installation under the railroad and 2nd Avenue right of way. The project included relocation and reconstruction of a water line, force main, tank drain lines and a 6x8-foot pipe chase to allow full access to the pipe chase for future use with minimal impact to the composting facility. Geotextile was used to wrap the backfill materials to minimize intrusion of fine particles into the bedding/backfill materials due to varying and unstable soil conditions.
As the water modeling and plant water design evaluation lead for comprehensive upgrades to the plant, LDA examined as-built drawings and field verified locations and conditions of existing pumps, piping, hydrants, valves and meters to determine active services and condition assessments. LDA used WaterGEMS modeling to log pressure reading throughout the plant as well as pump curves. This involved direct coordination with Metro Water Services’ operations and maintenance (O&W) staff. The plant reuse system at the CWWTP is served by two, interconnected water systems. The north disinfected and south non-disinfected plant water systems were interconnected by a single valve. LDA also incorporated numerous new demands throughout the plant, including creating loops in the distribution system, upsizing existing pipes, providing new water services via open cut and slip lining methods of installation.
LDA was the project lead for site civil design upgrades impacting the entire 80-acre site. The
overall site civil design upgrades included demolition, paving, grading and stormwater and existing and proposed yard piping plans; sustainability improvements; and site access and circulation improvements. LDA provided site civil services on all yard piping installations throughout the CWWTP, including a new 12-inch plant water reuse line, 42-inch force
main, three 60-inch force mains, 66-inch force main, two 72-inch force mains and an 84-inch
low-pressure effluent conveyance with a 108-inch casing. These site design services include paving asphalt overlay, full depth asphalt repair, roller compacted concrete, permeable pavement, pervious area pavers and the replacement of impervious areas to seeded, grading and erosion control using native plantings.



